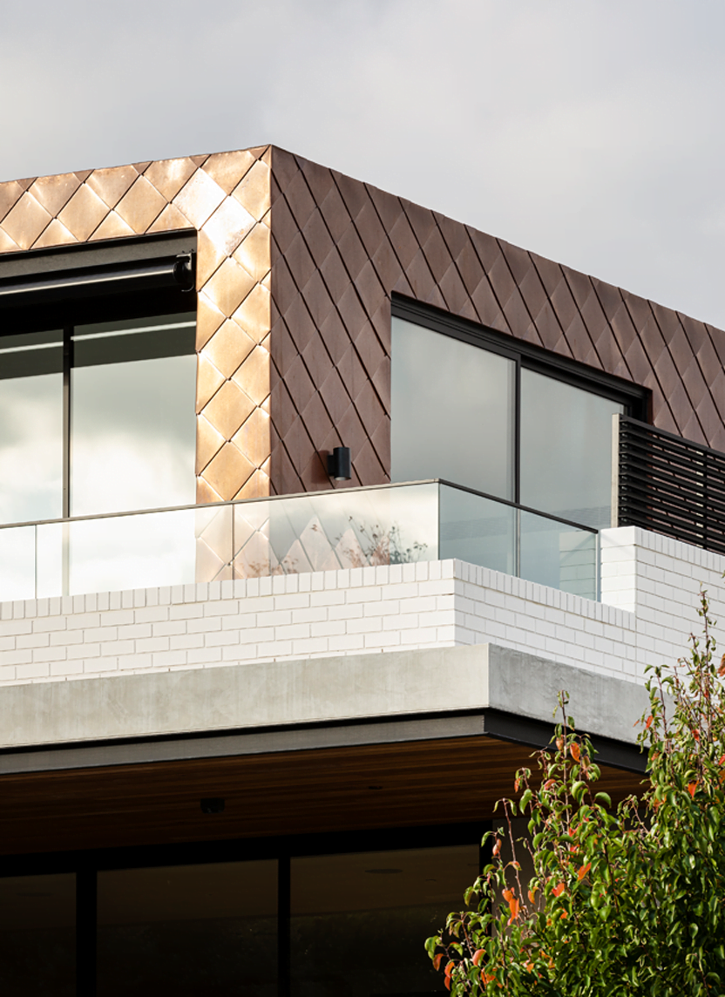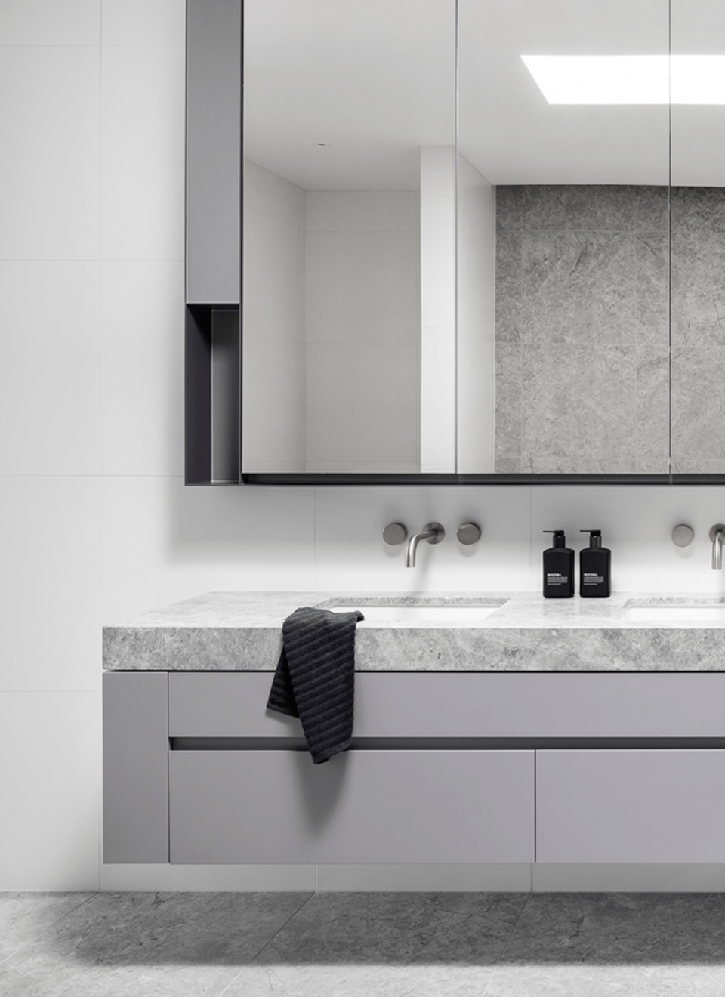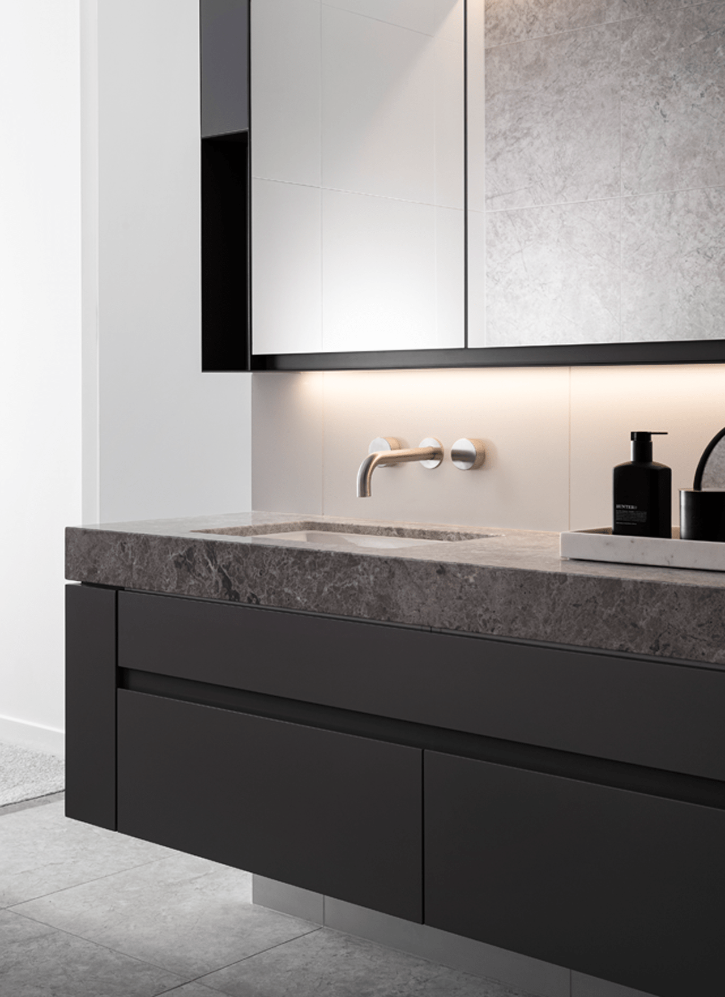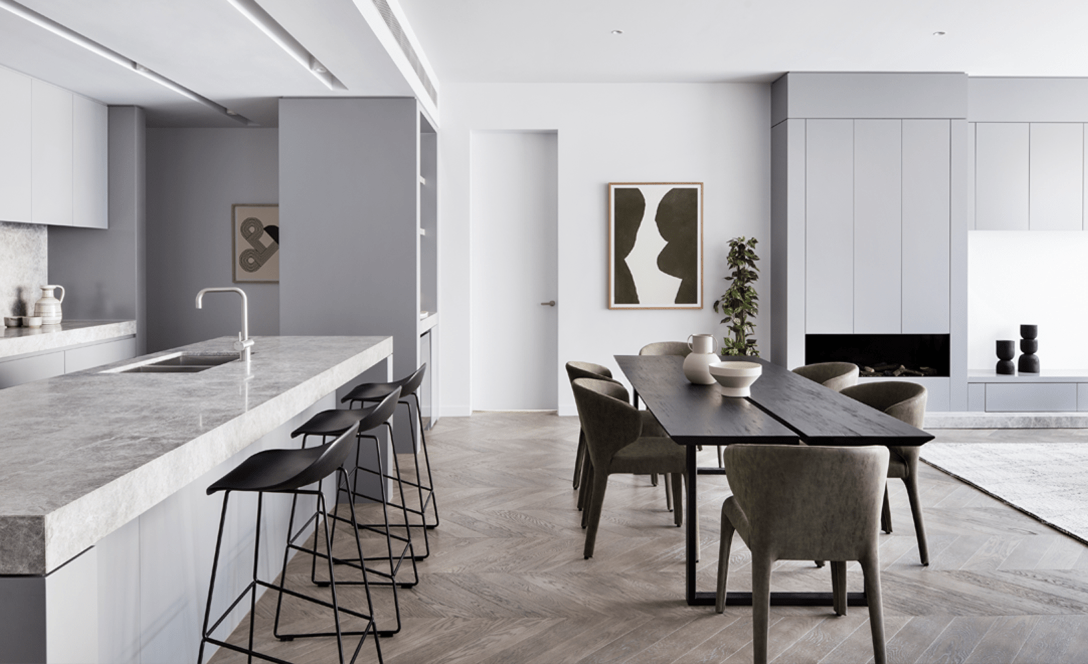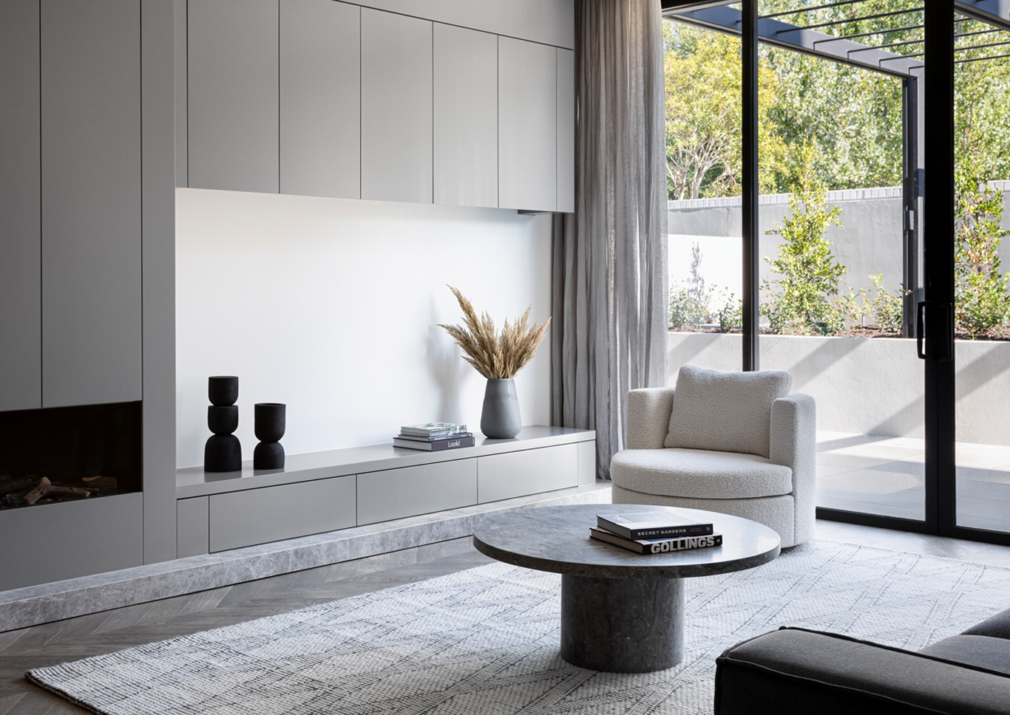Central Park
Malvern East VIC
Services
- Architecture & Interior Design
- Feasibility
- Town Planning
- Marketing
- Construction Documentation
- Construction Services
Sector
- Multi Residential
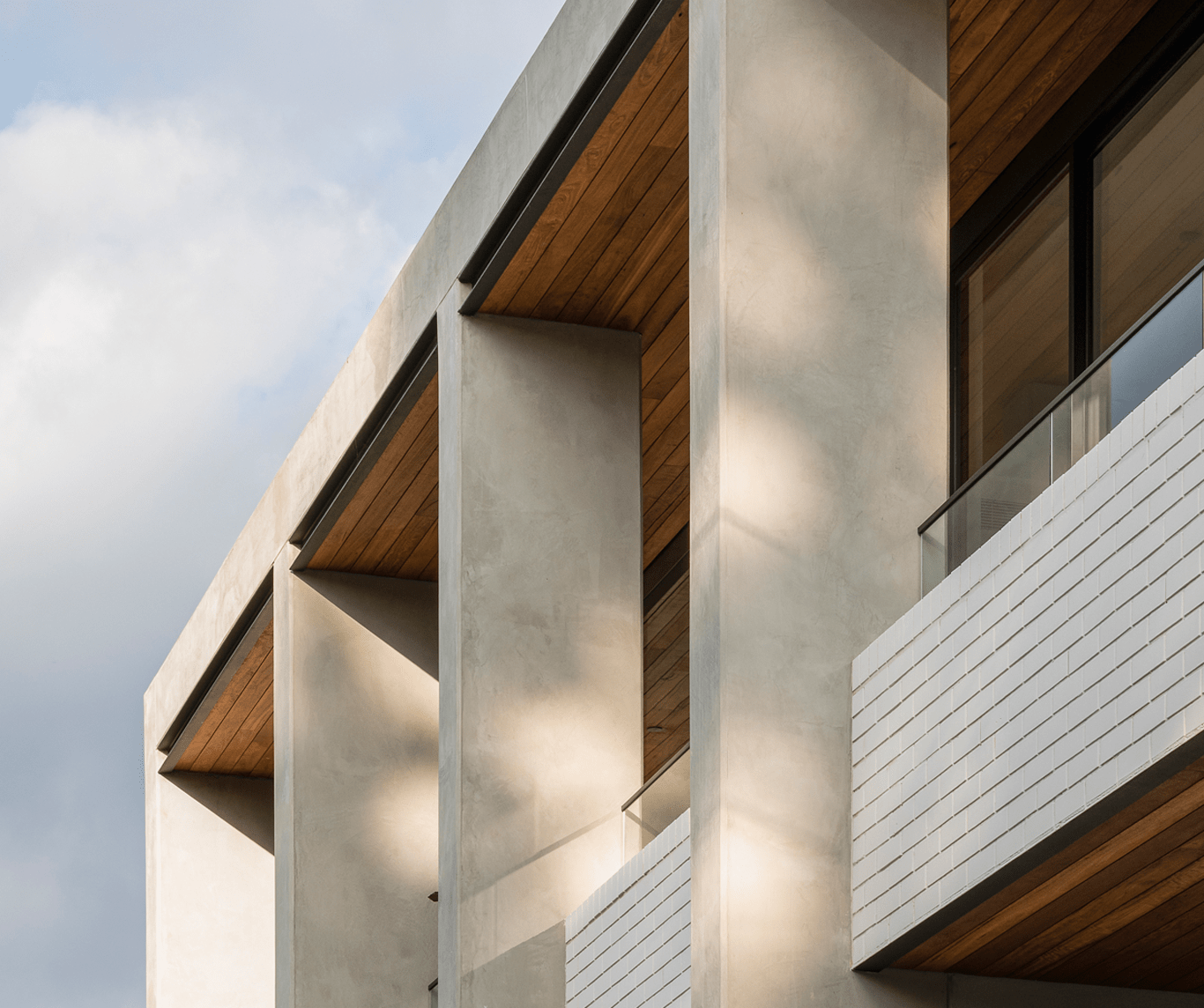
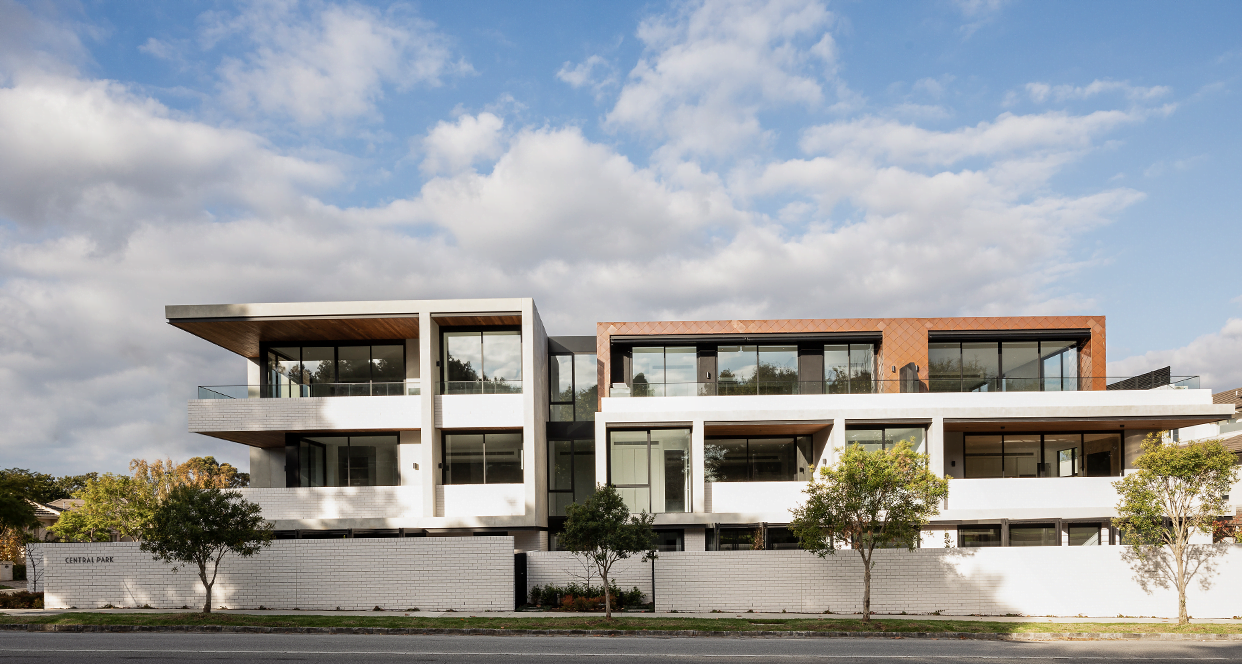
A boutique collection of 18 homes situated beside Malvern East’s premier parkland.
Inspired by its idyllic parkside address, Central Park unites the natural and built environment. Through strong forms and clean tailored lines, the development is a modern take on the parkside manor. An earthen pallet compliments the verdant surrounds, combining brick, concrete and natural timber. Copper shingles, reminiscent of the hues of autumn add a warmth and tonal richness.
The interior design redefines luxury suburban living. Highly considered spatial planning and generous proportions flooded with natural light, enriches the lifestyle of residents. A timeless, yet contemporary palette featuring the textural patterning of chevron parquetry flooring and natural stone creates an inviting sense of home. Open plan living connect to private courtyards and terraces, offering space to entertain, retreat and connect with nature.


