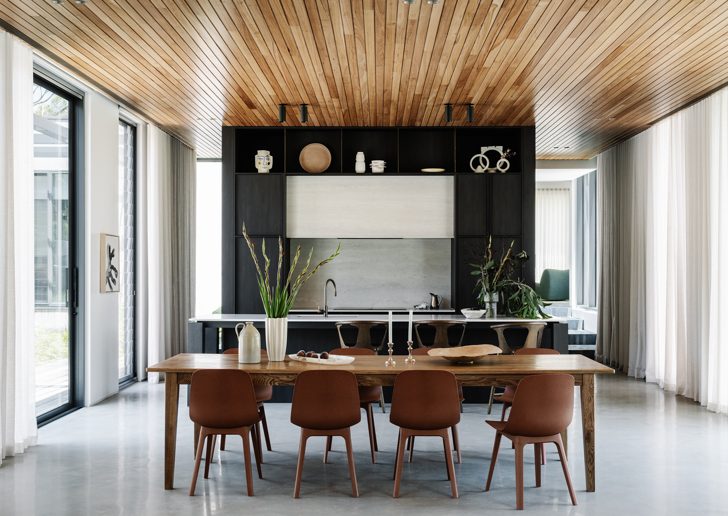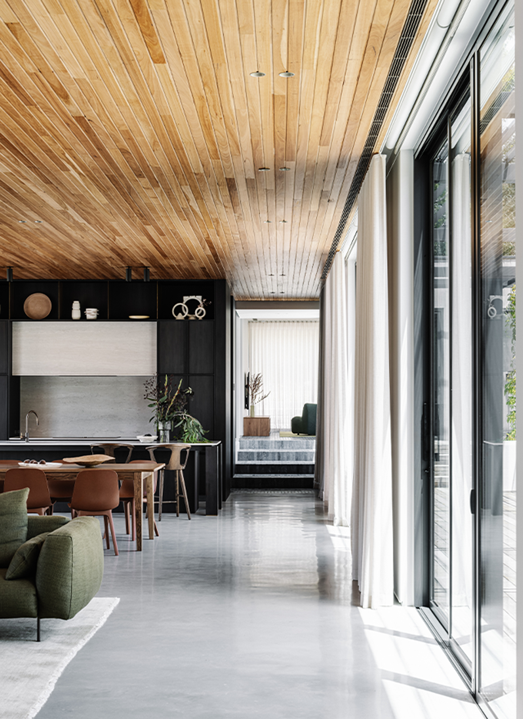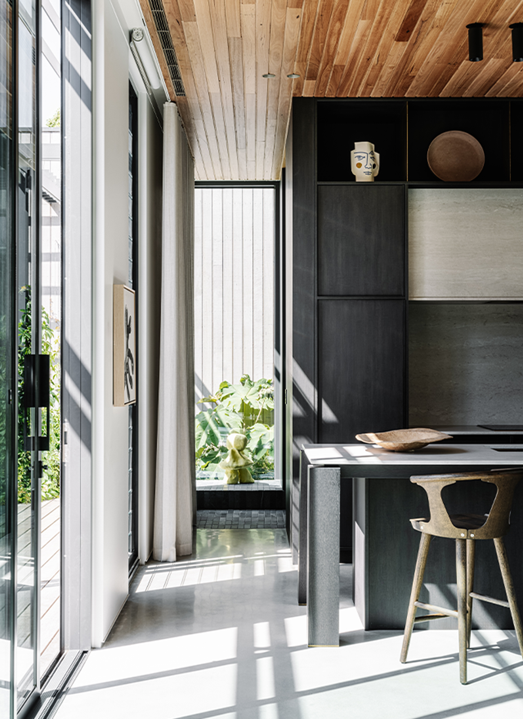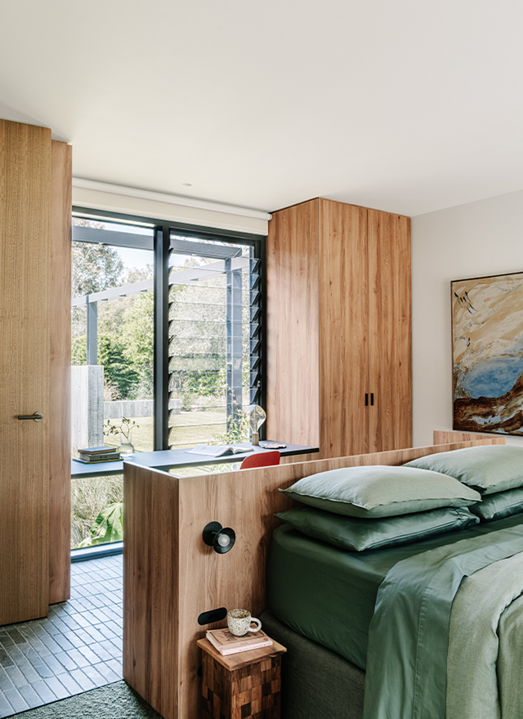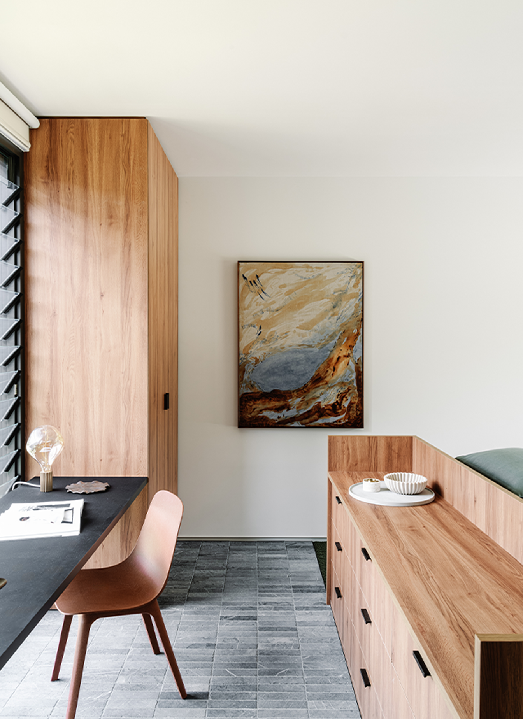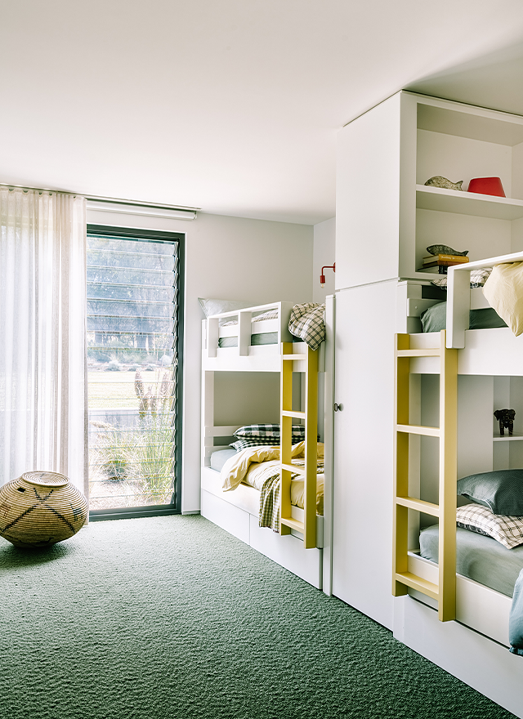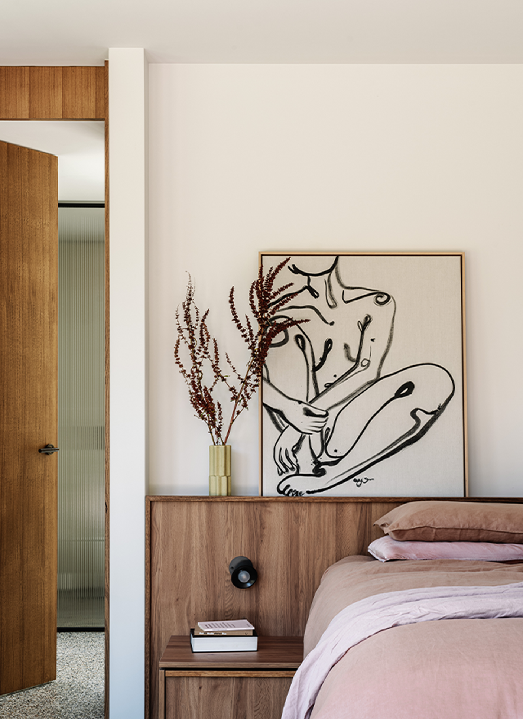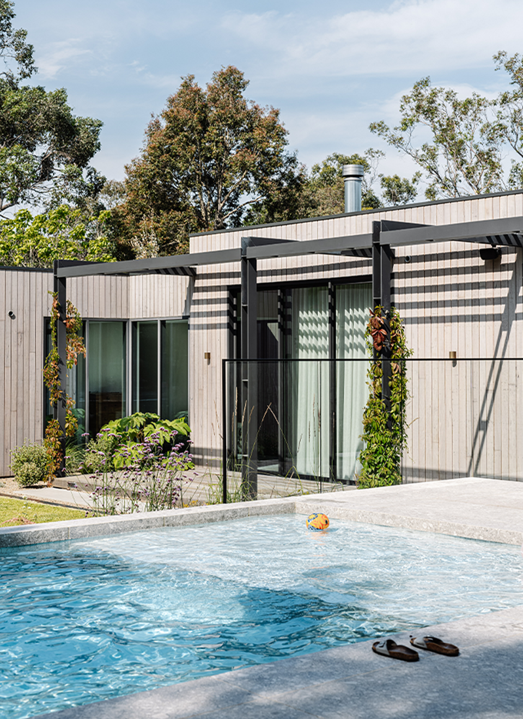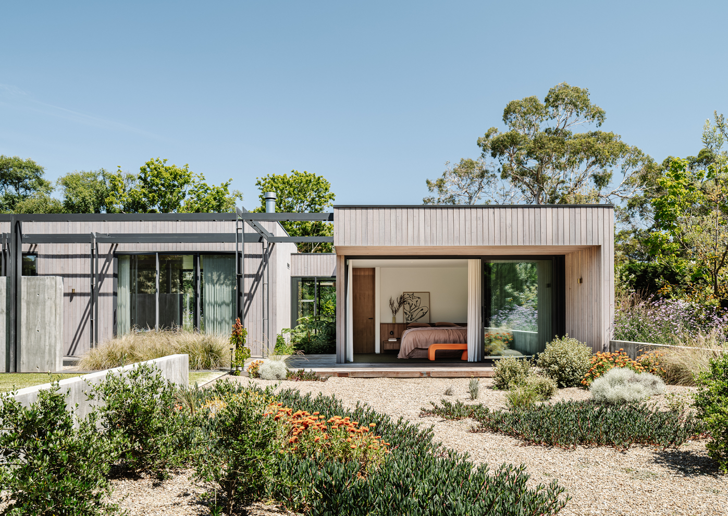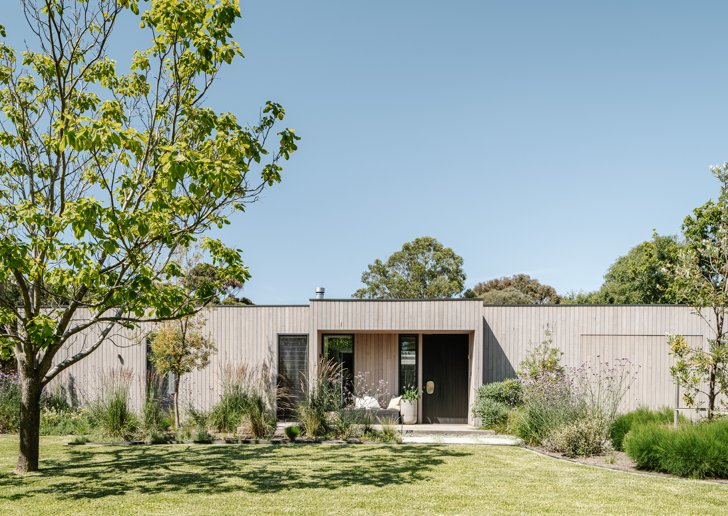Shorehaven Residence
Shoreham VIC
Services
- Architecture & Interior Design
- Construction Documentation
- Construction Services
Sector
- Residential
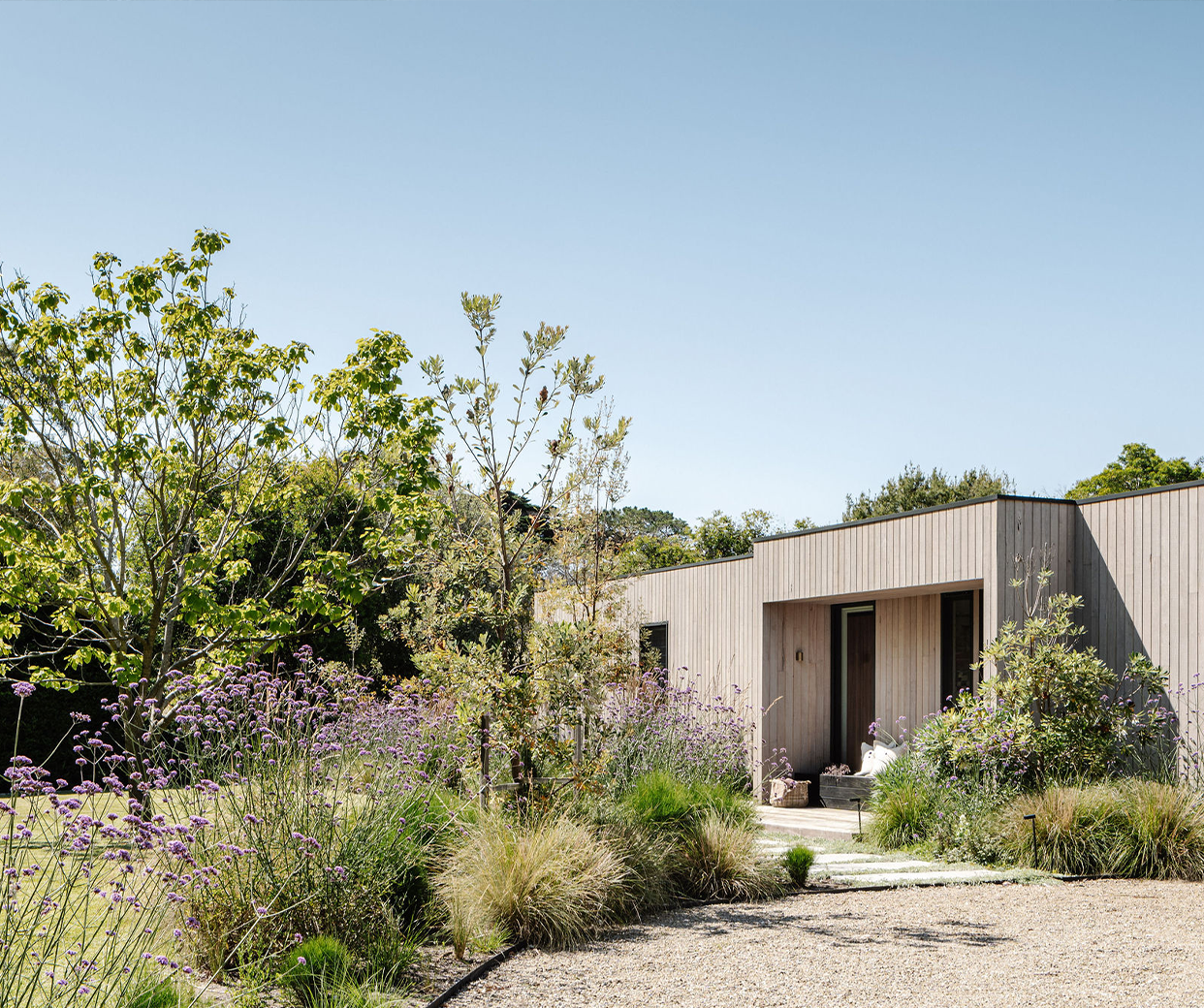
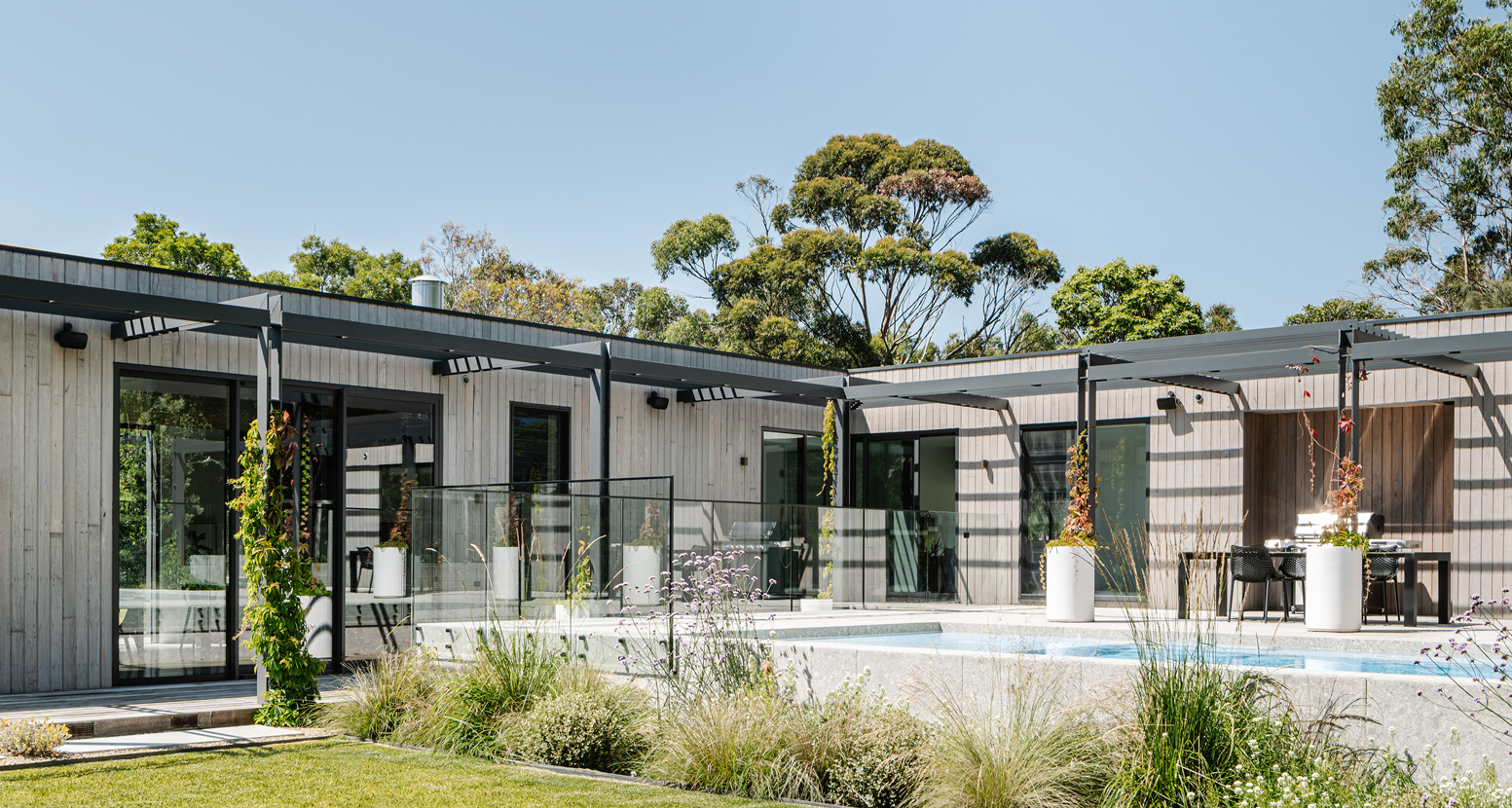
A thoughtfully designed multigenerational retreat that blends comfort and versatility, offering a private and intimate sanctuary that feels like home.
Shorehaven’s design features a well-considered single-storey layout, ensuring easy accessibility and smooth circulation for all generations. Flexible spaces cater to both privacy and togetherness, creating a harmonious balance between personal retreat and family connection.
The design optimises natural light throughout the home, reducing the need for artificial lighting. An advanced automation system enables all lights to be switched off remotely, helping to minimise electricity consumption.
The main bedroom is bathed in gentle morning light, while the living room is strategically positioned to maximise the benefits of its north-eastern aspect. The pool and outdoor living areas are perfectly oriented to capture the warmth and glow of the setting sun, enhancing the home’s connection to its natural surroundings.
Crafted with durable, textured materials such as concrete floors and tiles, which remain cool underfoot in summer while providing a sturdy, timeless aesthetic. In winter, hydronic underfloor heating efficiently warms these surfaces, ensuring year-round comfort. Natural wool carpets in the bedrooms and the use of natural stone throughout further enhance the home’s warmth, sustainability, and tactile appeal.
The outdoor retreat is a standout feature of the project, centred around a striking fireplace that serves as both a focal point and a gathering space. A screened wall provides shelter from south-easterly winds while enhancing privacy and intimacy.
Framed by tall grasses and a natural seating area, the fireplace seamlessly integrates steel detailing, a floating concrete plinth, and lush greenery, creating a visually captivating and inviting setting—ideal for connection and storytelling.
